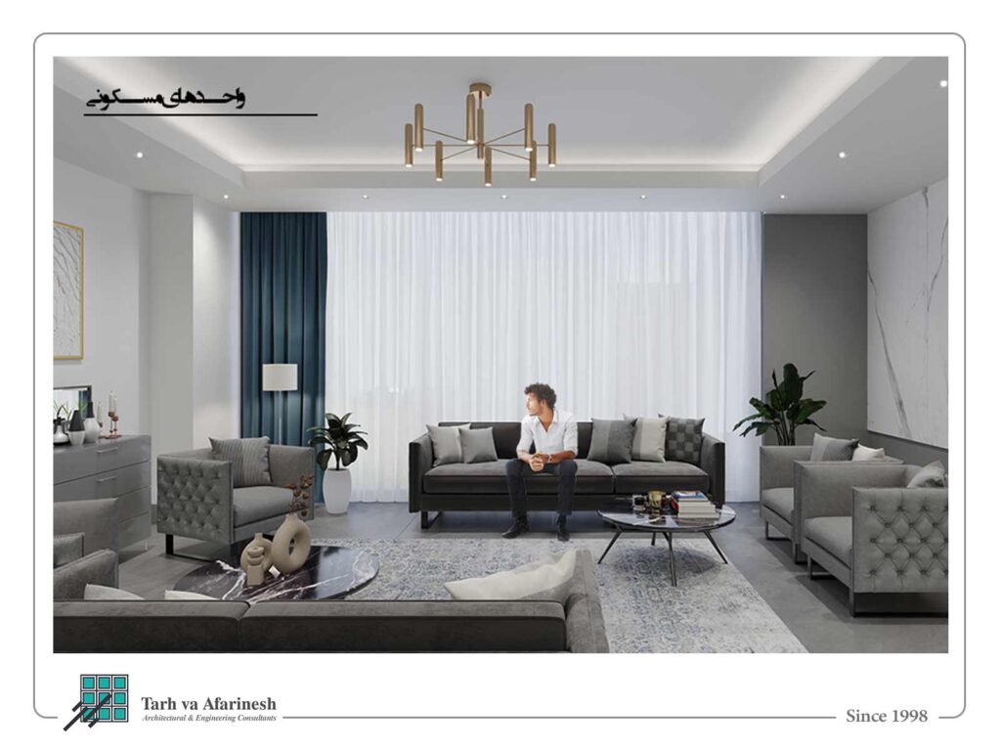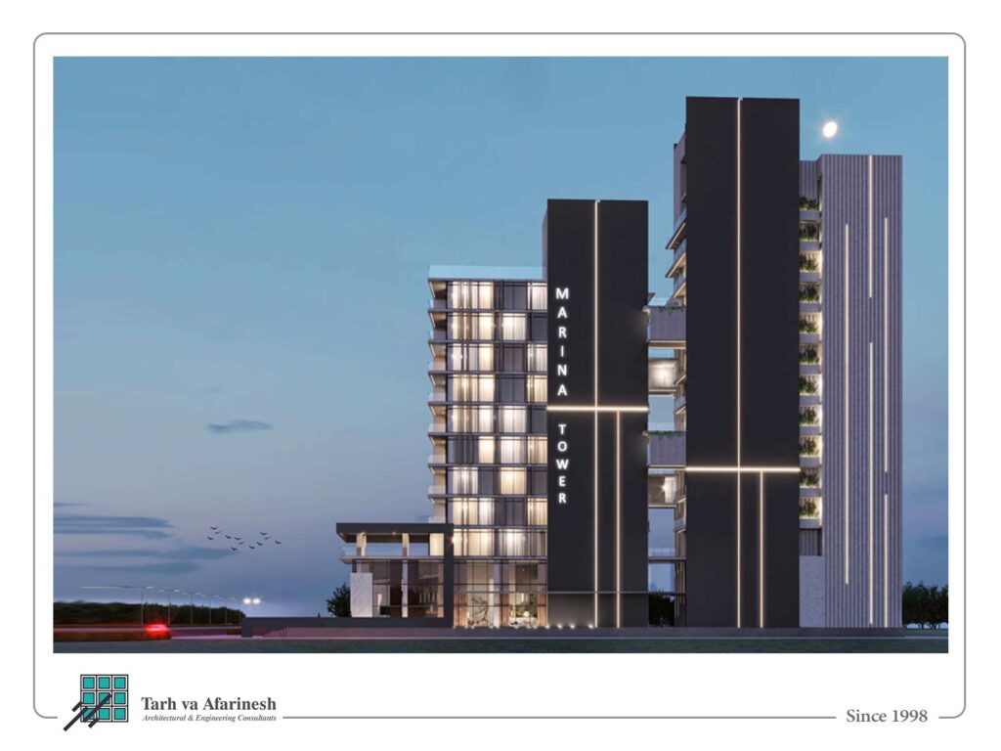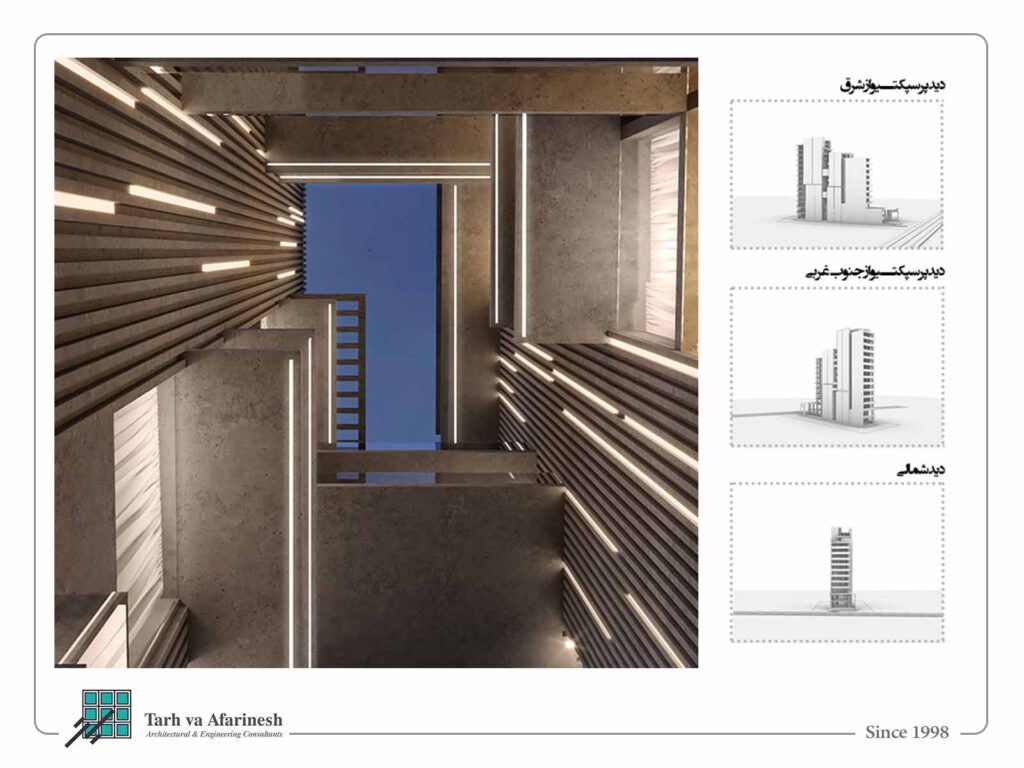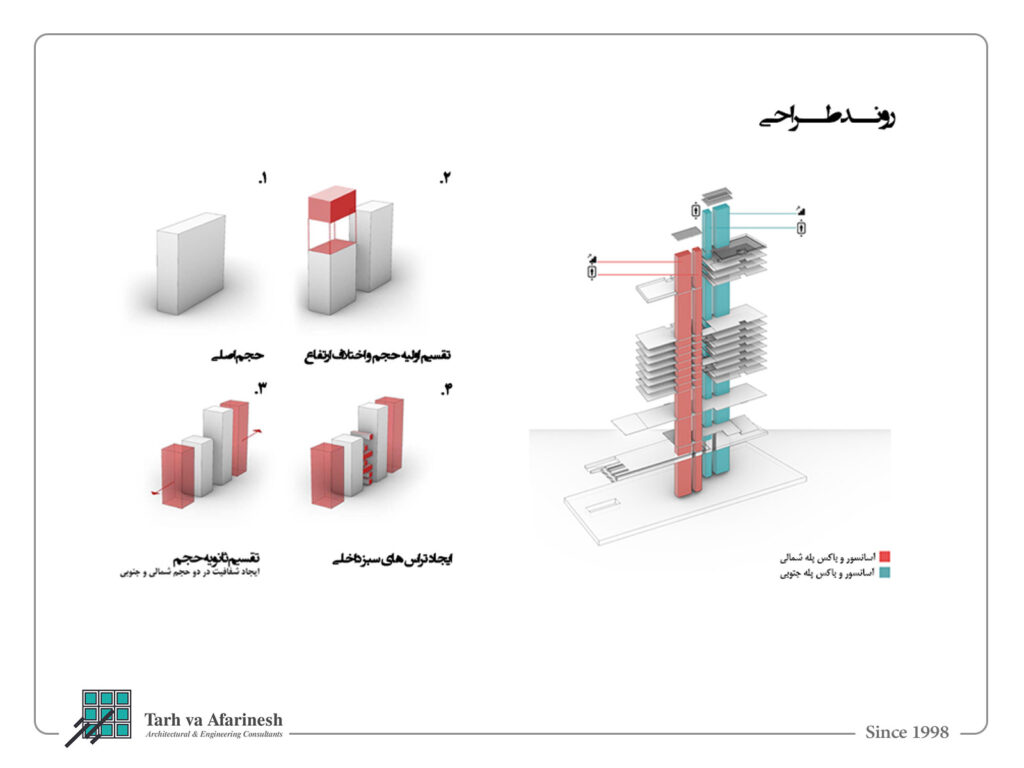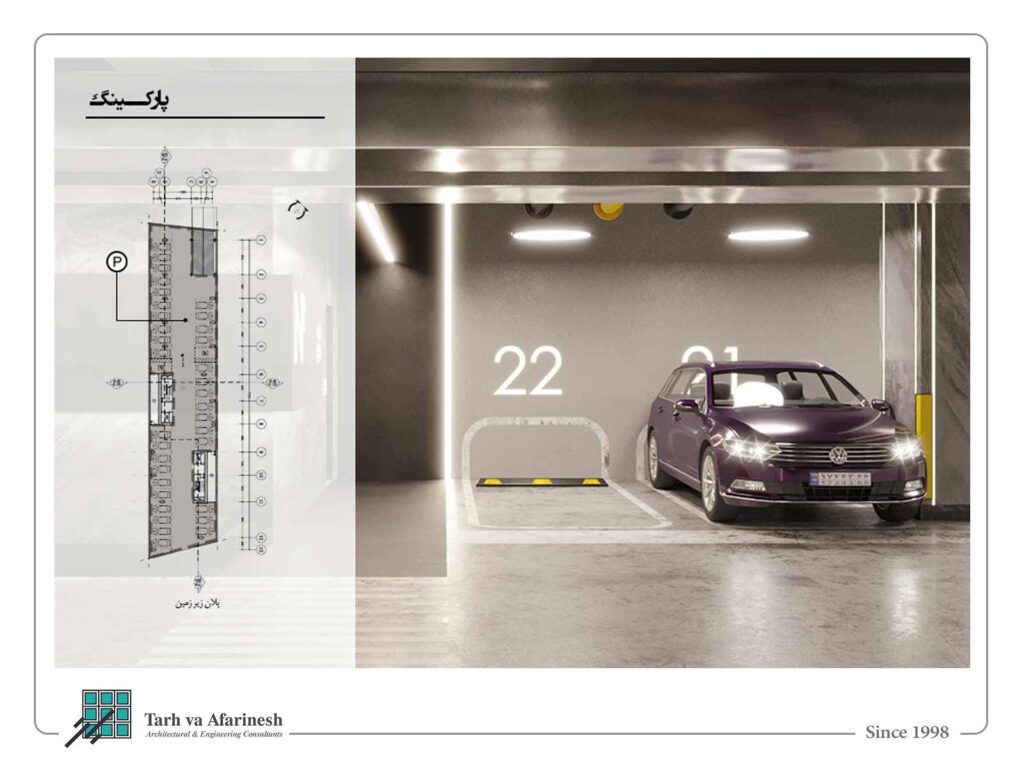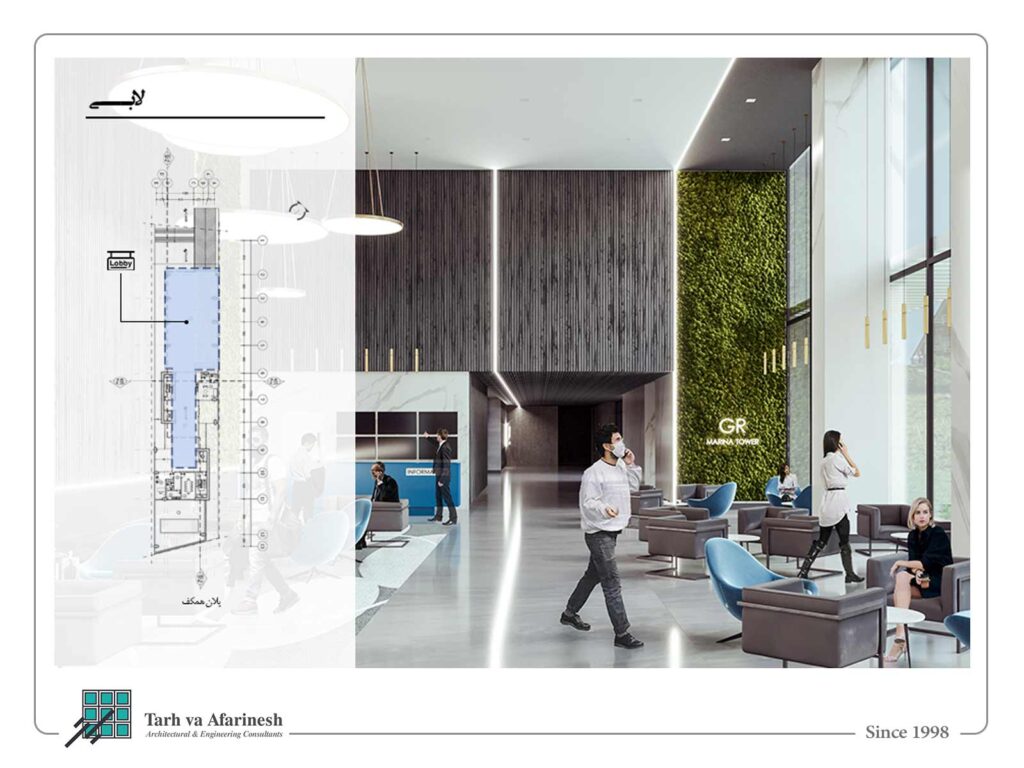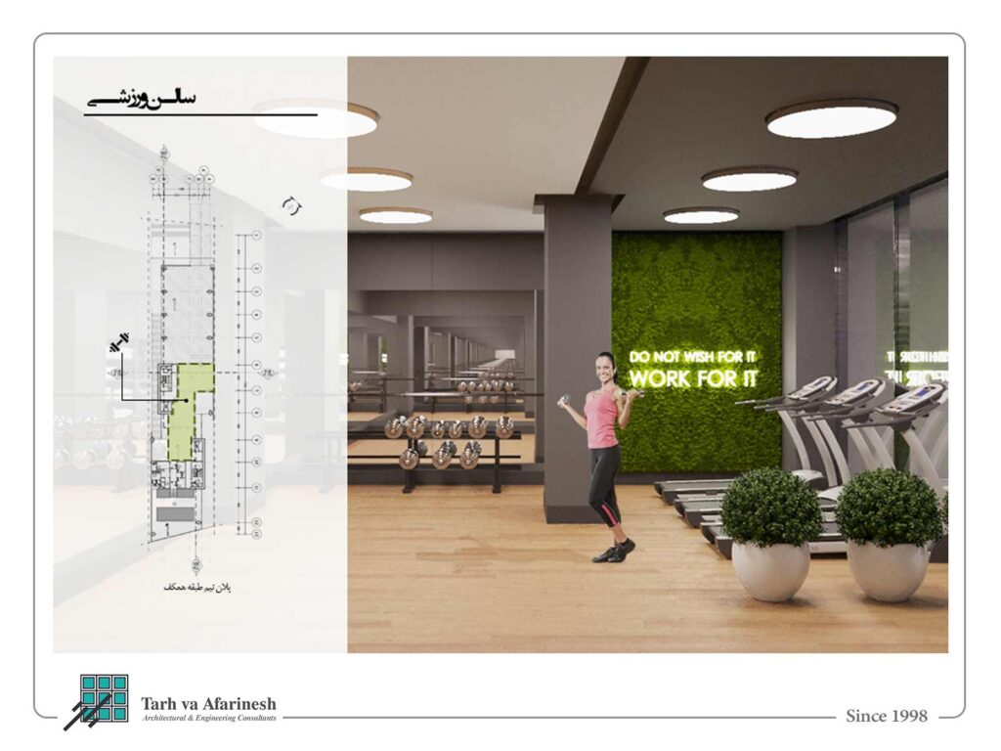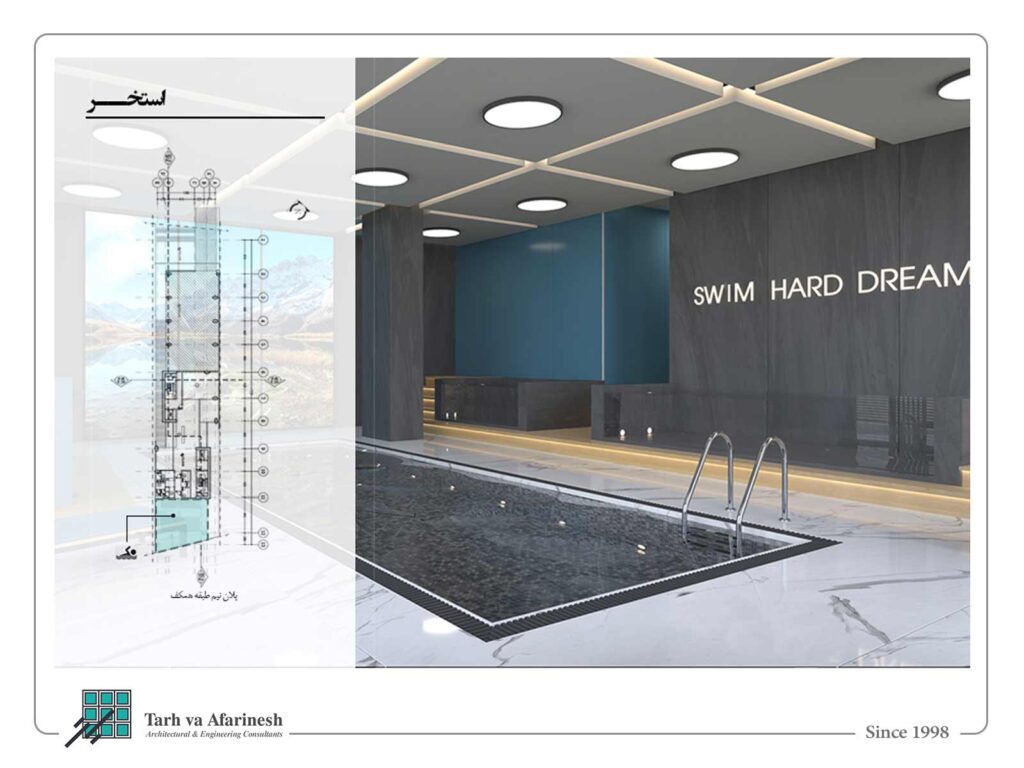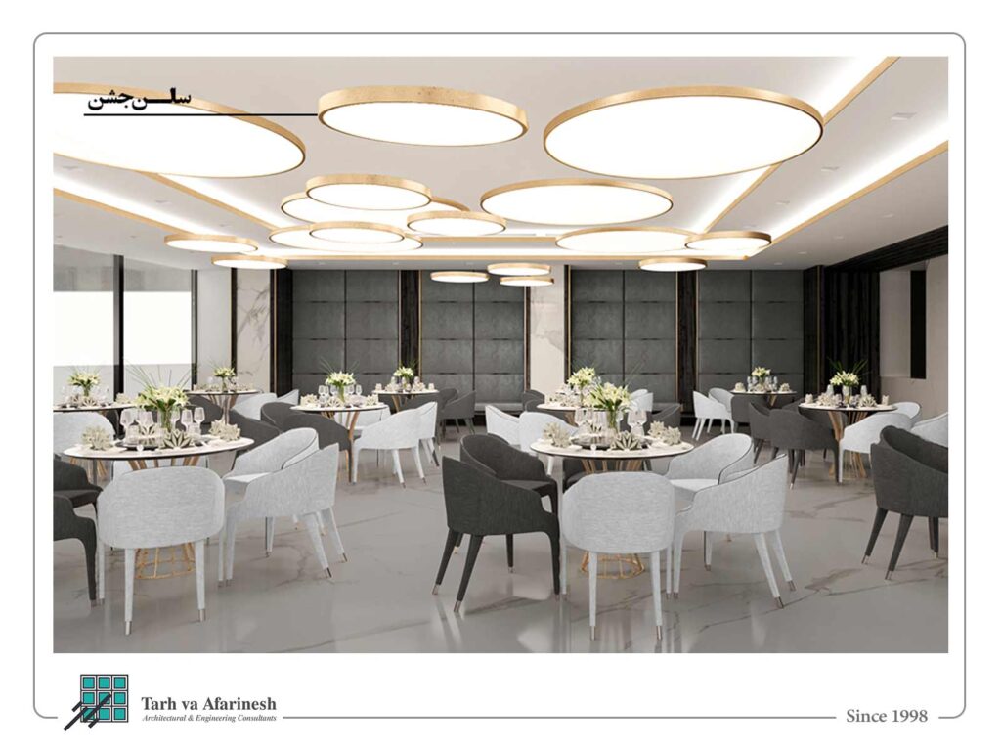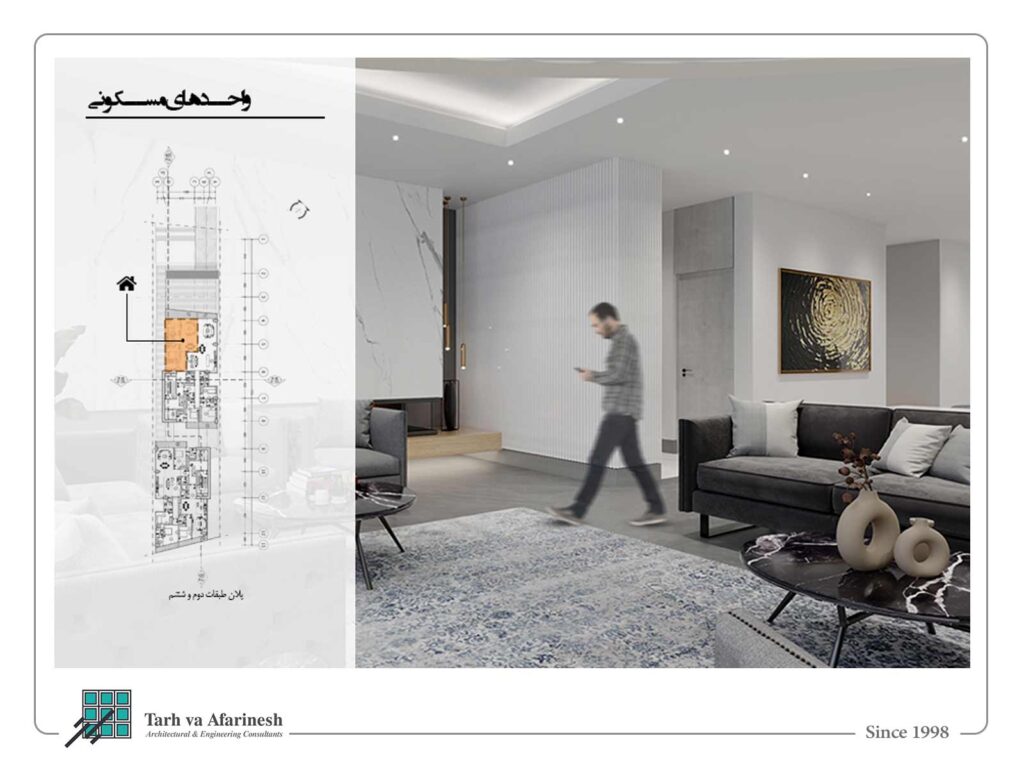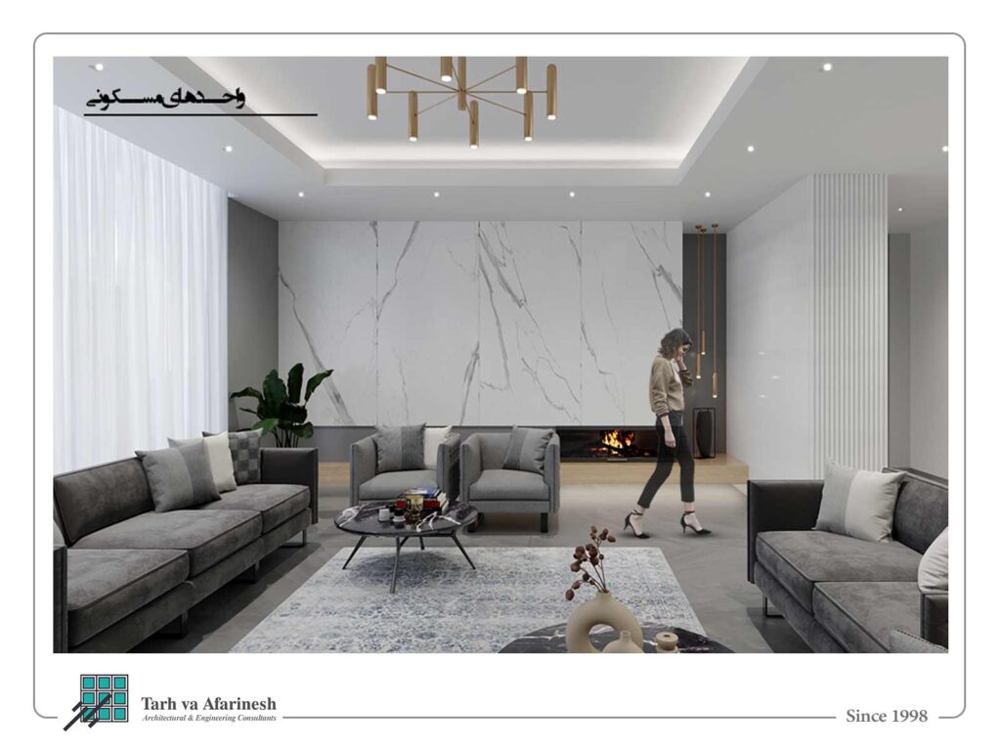Total Built Area: 14,700 SQM
Function: Residential-Recreational
Location: Anzali Free Zone
Client: Arash Ghorbani & Mohammadali Amoie Fumani
Consultant: Tarh VaAfarinesh Architectural & Engineering Consultants Co.
This project with a total built area of 14,700 SQM is designed for development on a 1,400 SQM land plot located in Anzali Free Zone – Iran. Due to specific constraints such as limited width of the land plot and the existing Car Showroom, which is maintained in the new design, number of floors has been increased to 22 floors to cover the intended built area. The building consists of a basement floor allocated to parking lots, plant rooms, and store rooms; ground floor allocated to commercial areas and lobby; first floor allocated to commercial areas; second floor allocated to restaurant and green truss; and 18 upper floors allocated to 53 one-to-three bedroom residential apartments. Commercial areas and the restaurant use two separated elevators, and the residential areas use two passenger elevators in addition to one cargo lift. Considering the special location of the building the residential units have balconies with diverse views. Benefiting from common facilities such as snooker room in ground floor and green roof are the specific features of Marina Complex.

