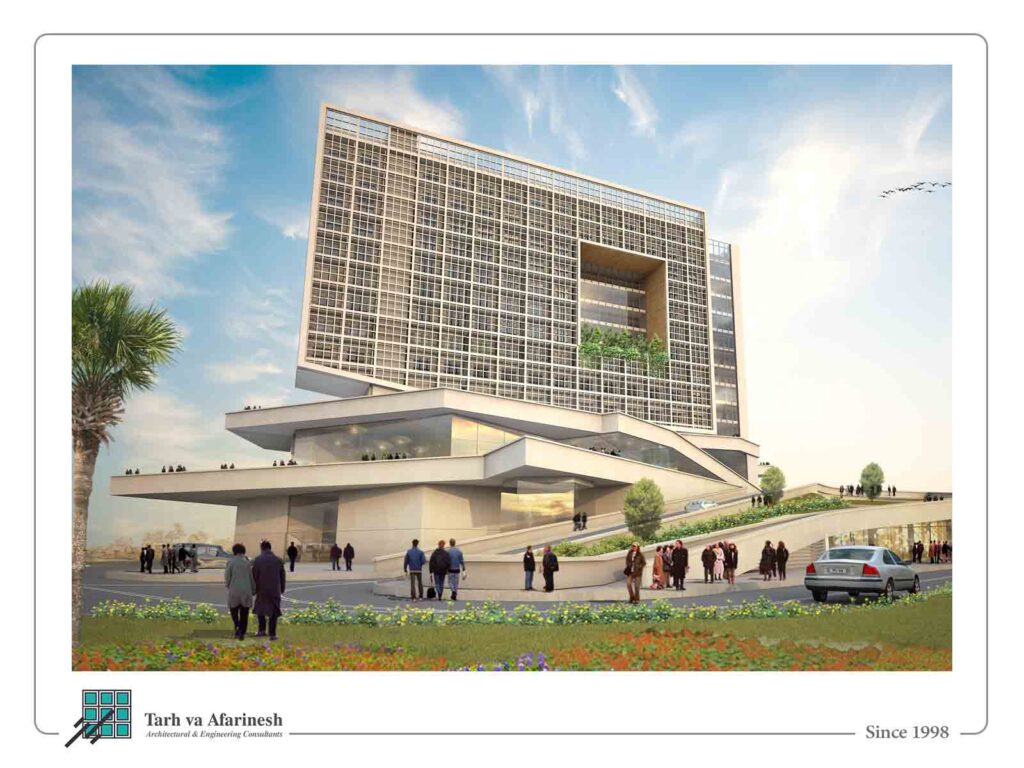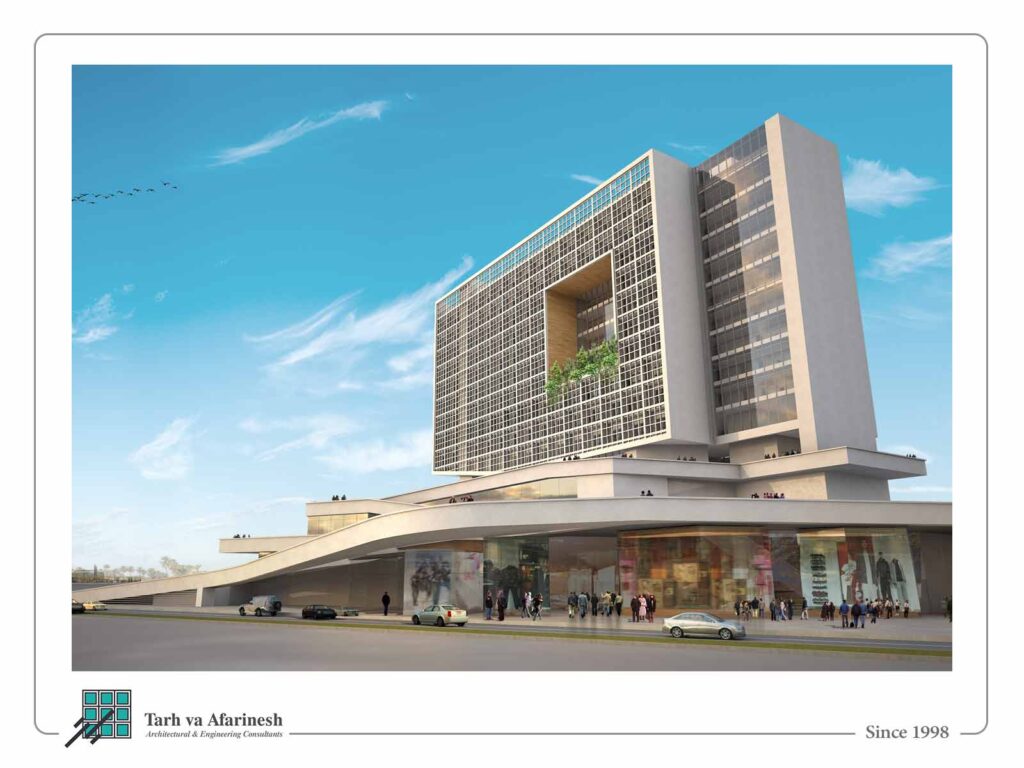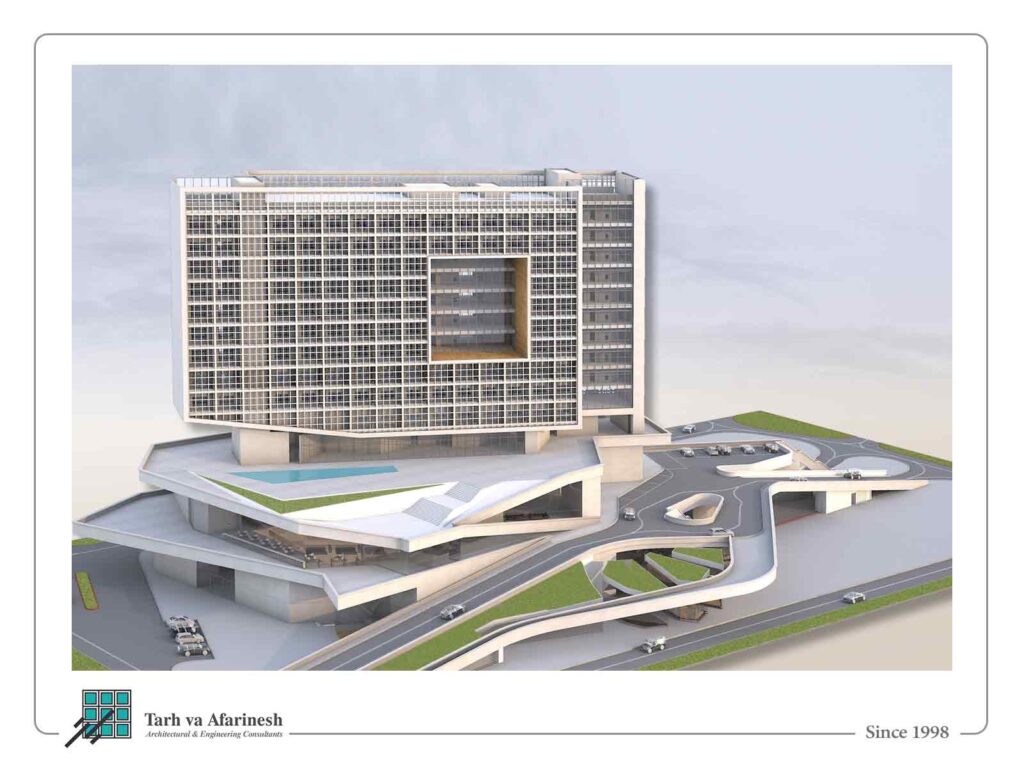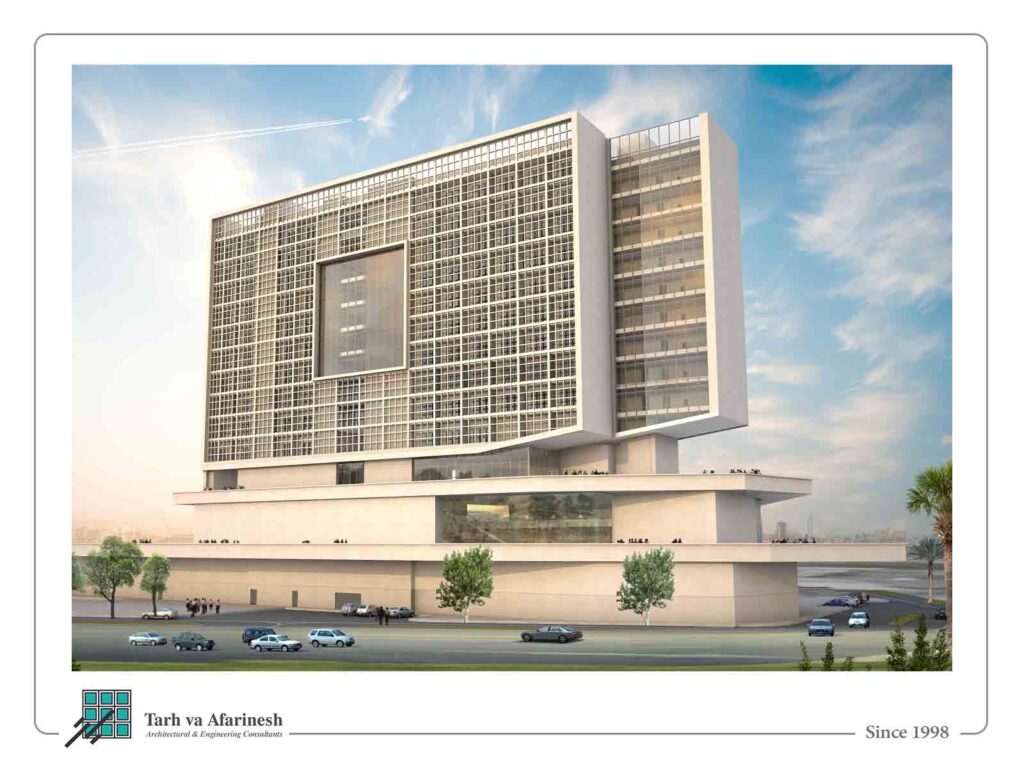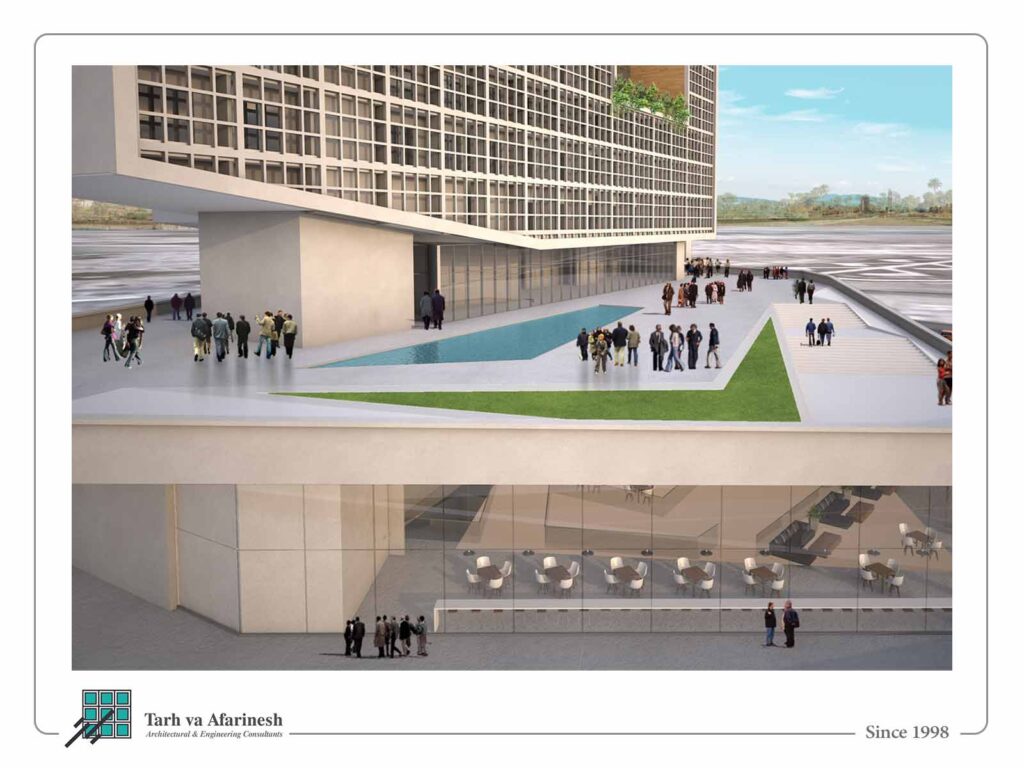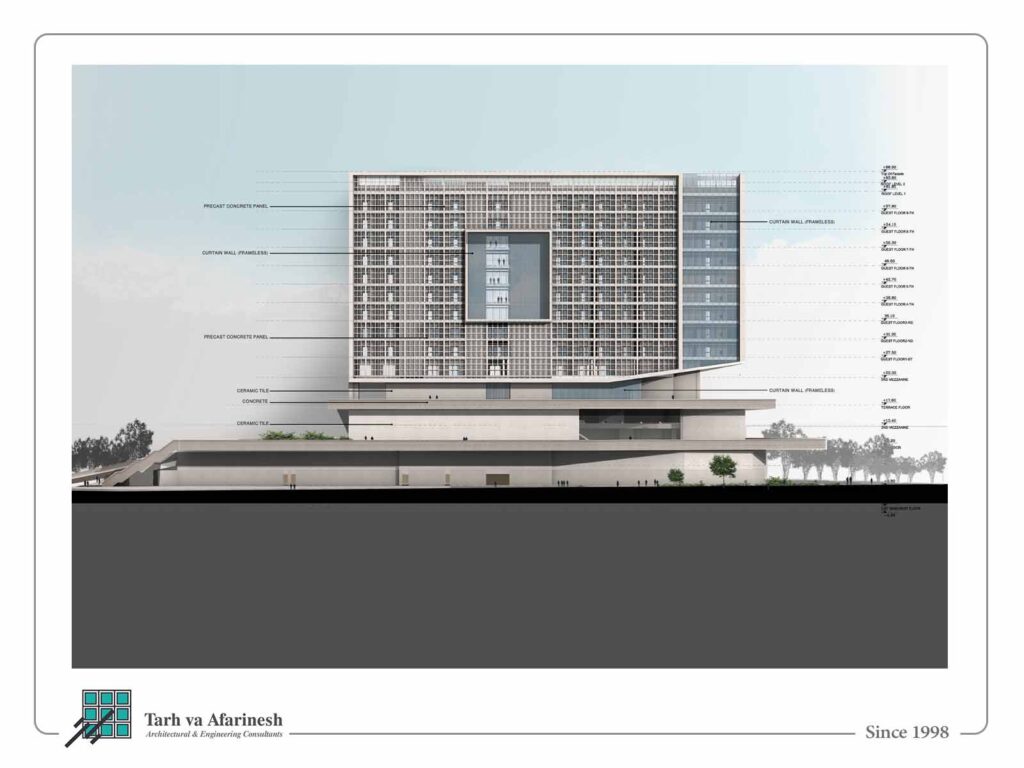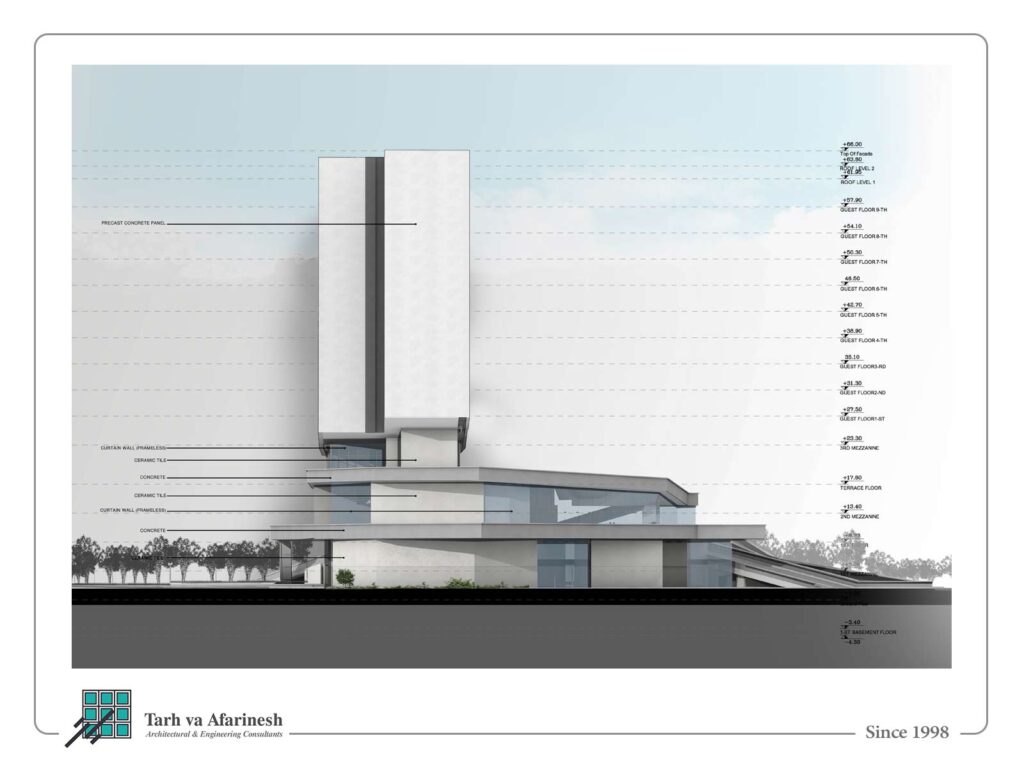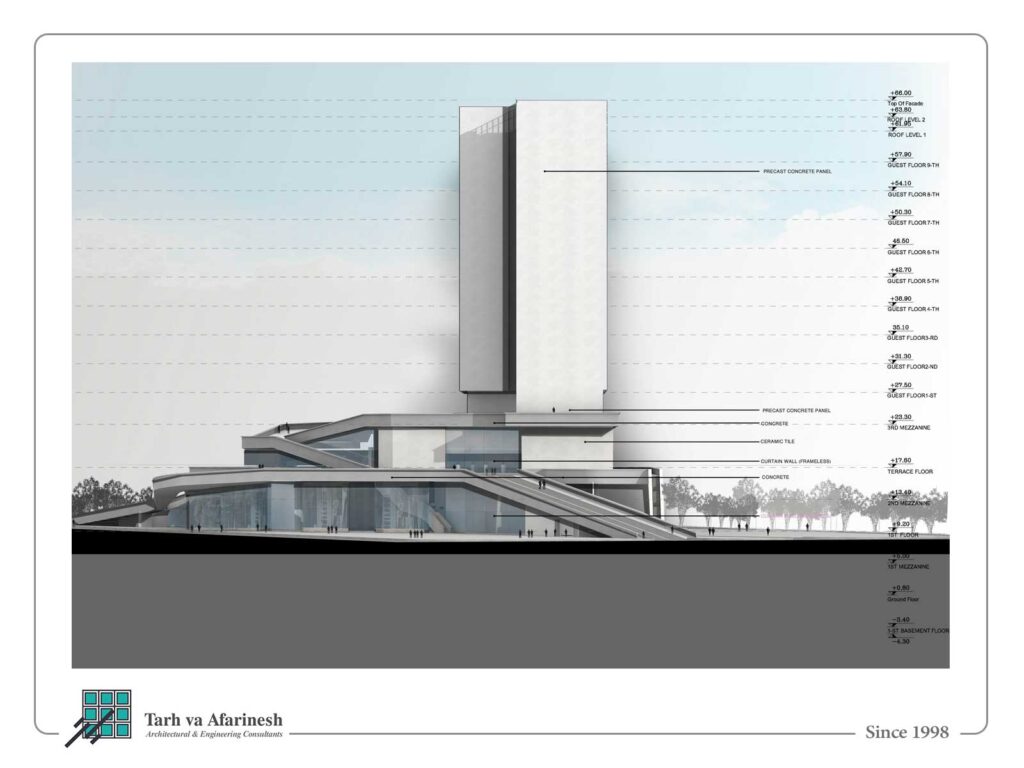- Total Built Area: 32,000 m2
- Function: Hotel
- Location: Bushehr
- Client: Lian Bushehr Development Company
- Date : 2019
- Scope of Service: Design
This Project is located in Bushehr, a provincial capital in southern Iran, which is known as Iran’s capital of energy.
Considering the commercial/industrial identity of Bushehr, the project is designed as an upscale business hotel with a total area of 32,000 m2. Simplicity of the building envelop, matching the traditional architecture of the region, making use of the surrounding environment (including the nearby lake), and the pedestrian ways connecting the building to the surrounding roads, are the key factors of this design.
Architecture of this project is inspired by the traditional architecture of the region as well as the climatic conditions.
Project Team
- Senior Project Manger: Mohammad Nemati
- Architect: Shiva Aghababaei
- Project Manager: Gholamhassan Fozlollahi
- Design Team: Noushin Fadaie, Aida Monfared, AMin Hesabi, Dariush Shafeghati
- Drafting and Technical Operations: Sina Zinger
- Mechanical Engineer: Majid Arjomand
- Electrical Engineer: Mohammad Ghiasifard

