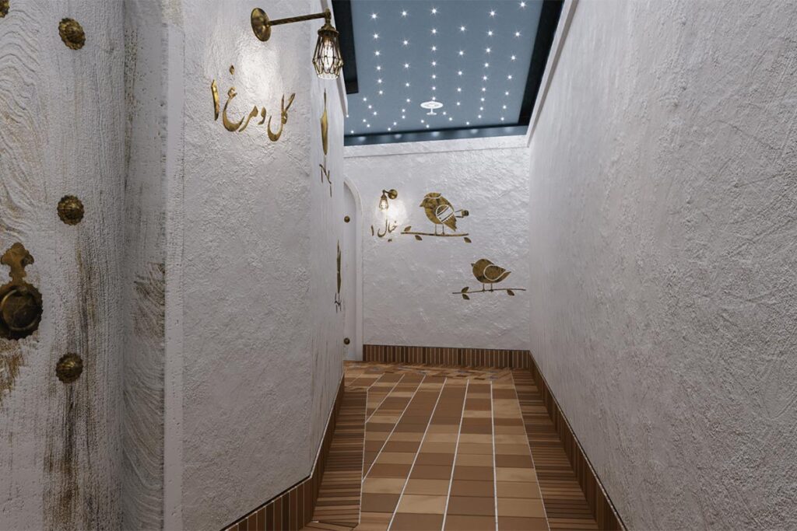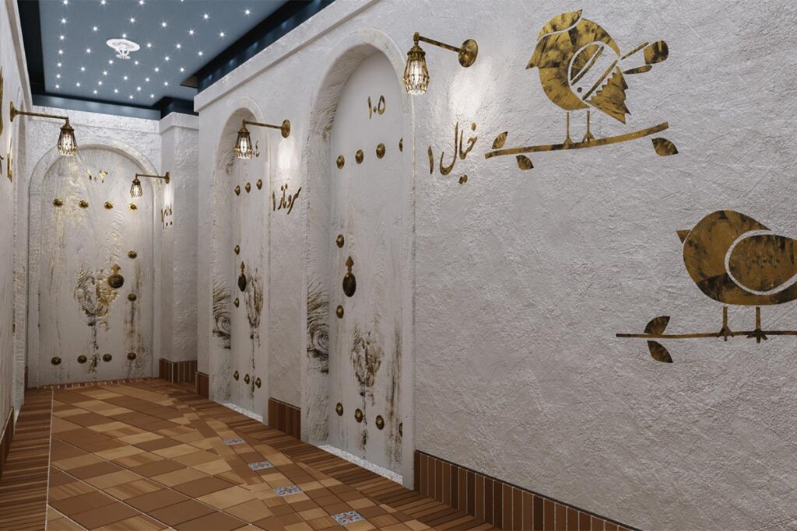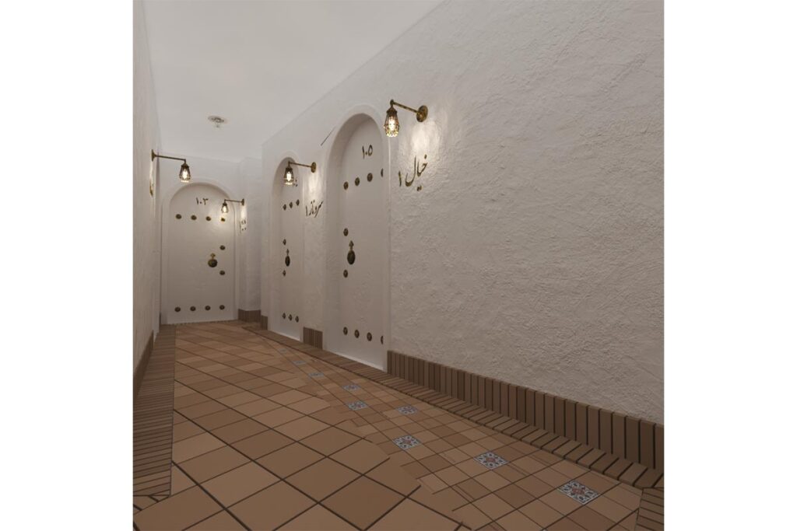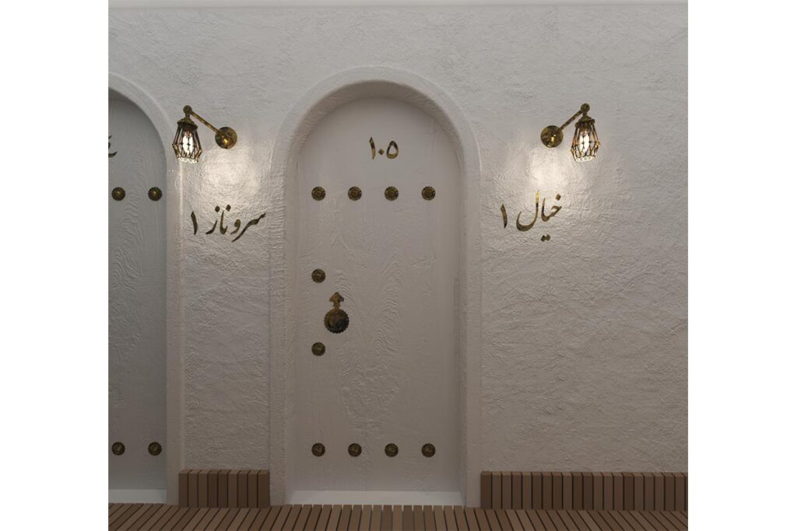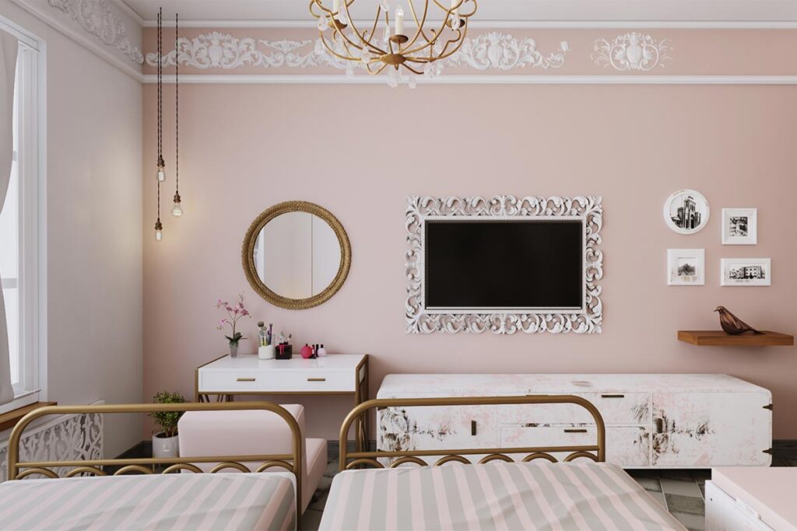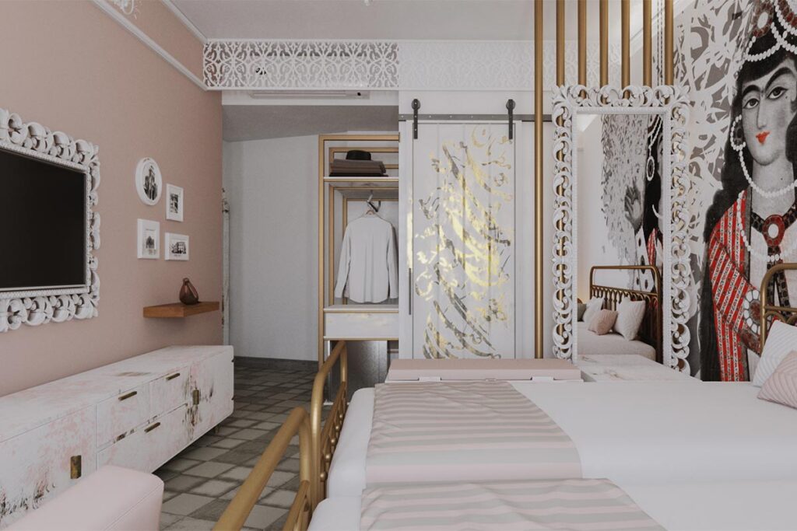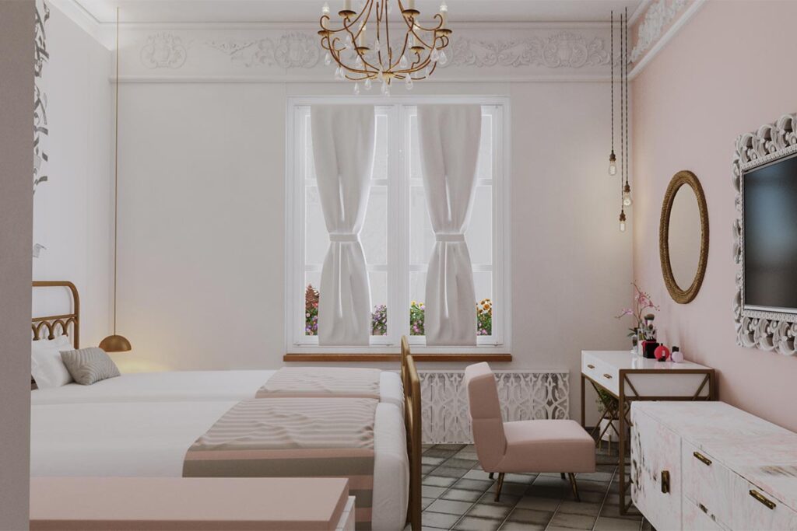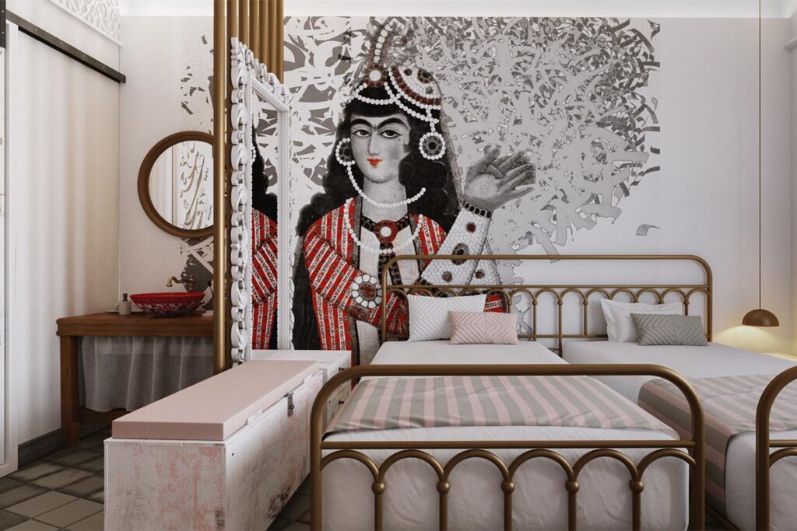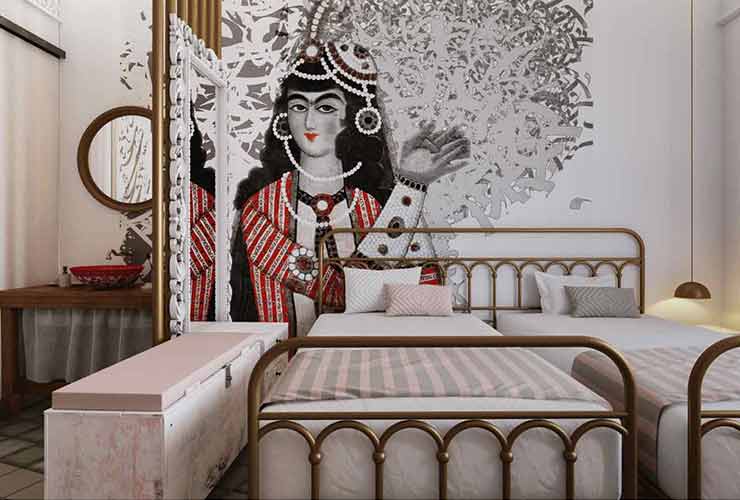- Total Built Area: 3,000 m2
- Function: Boutique Hotel
- Date : 2019
- Location: Tehran , Iran
- Client: Alireza Razaghi
- Scope of Service: Interior Design
Naderi Boutique Hotel is located in the vicinity of Panzdah-e-Khordad Square in Tehran . Being close to Panzdah-e-Khordad Pedestrian Street, Grand Bazaar, and City Park are the main potentials of the project site. Being located in the crowded historical neighborhood of Tehran, this project can play a significant role in the experience of urban life. Considering the findings of a field study on famous hotels and restaurant in historical parts of District 12 of Tehran, it was concluded that the project can be designed as a boutique hotel-restaurant, with a touch of traditional and historical texture of the Qajar Era buildings around the project site.
The design concept included traditional restaurant, Iranian restaurant, and guestrooms in two separate floors, as well as service areas and amenities appearing in a building inspired by Qajar Era architecture with brick surfaces, stucco works, sloped roofs, and wooden windows.
White and light pink colors are used in furniture and interior design elements besides materials such as wood and brick in order to create a relaxing place away from the mess of Tehran Grand Bazaar to shelter the local and foreign visitors.
The balconies are used to create open top areas like breakfast room on the roof and Moroccan Restaurant in the first floor.
Project Team
- Senior Project Manager: Mohammad Nemati
- Architect: Shiva Aghababaei
- Project Manager: Gholamhassan Fazlollahi
- Design Team: Amin Hesabi, Hajar Najafi, Benyamin Nemati

