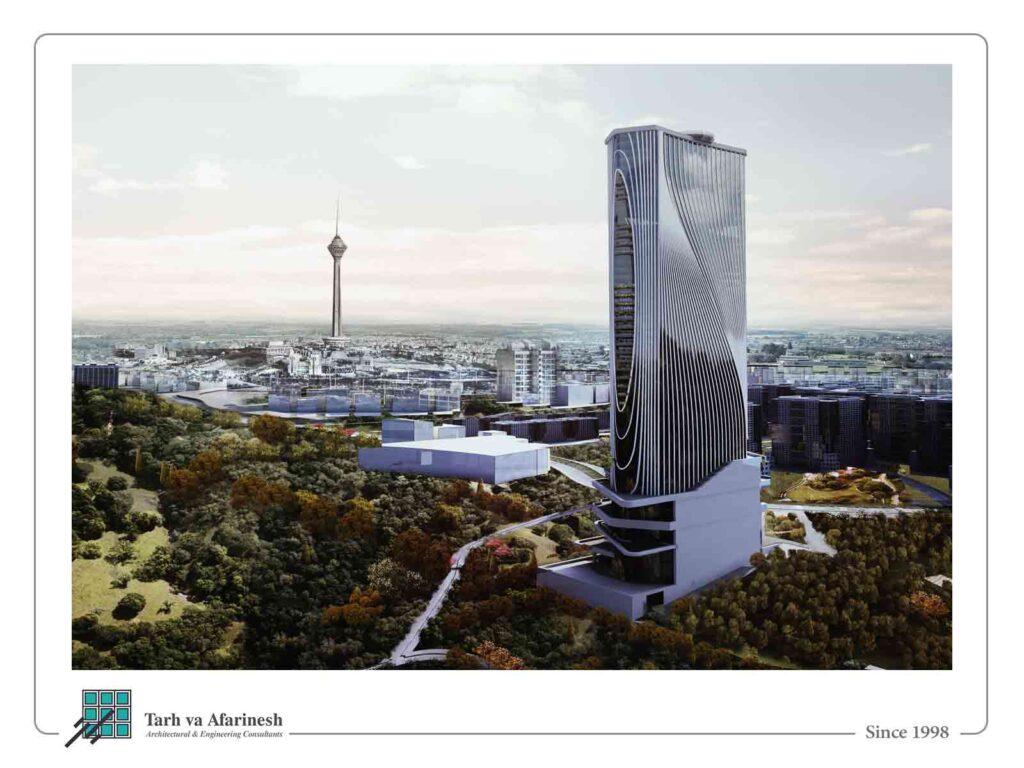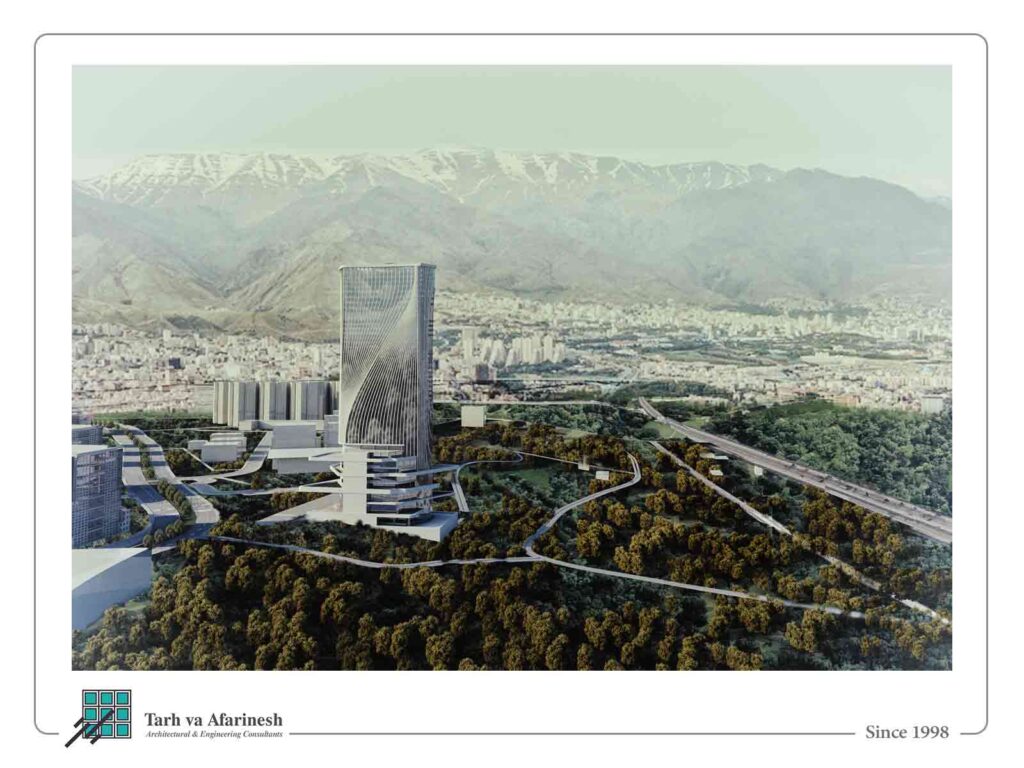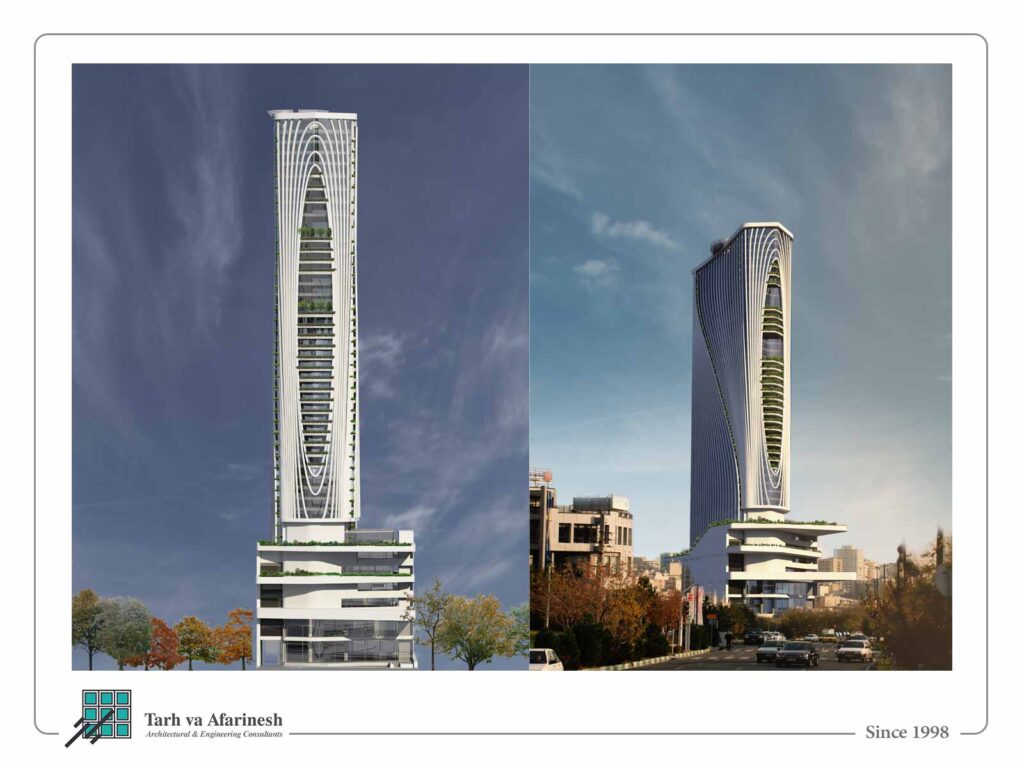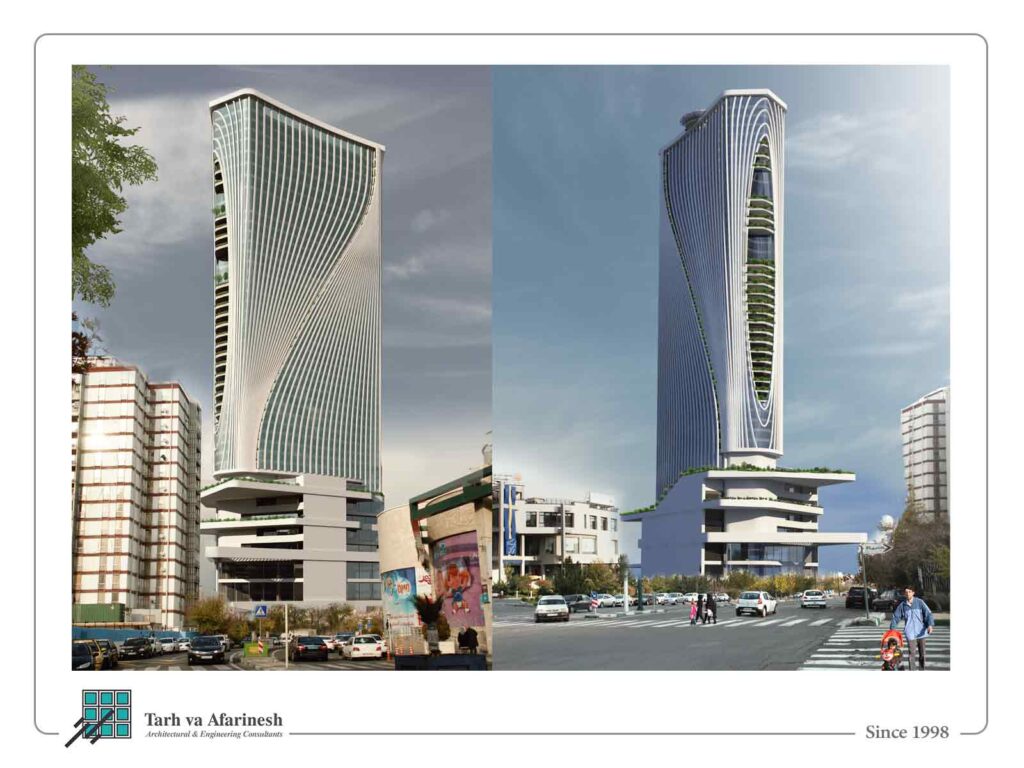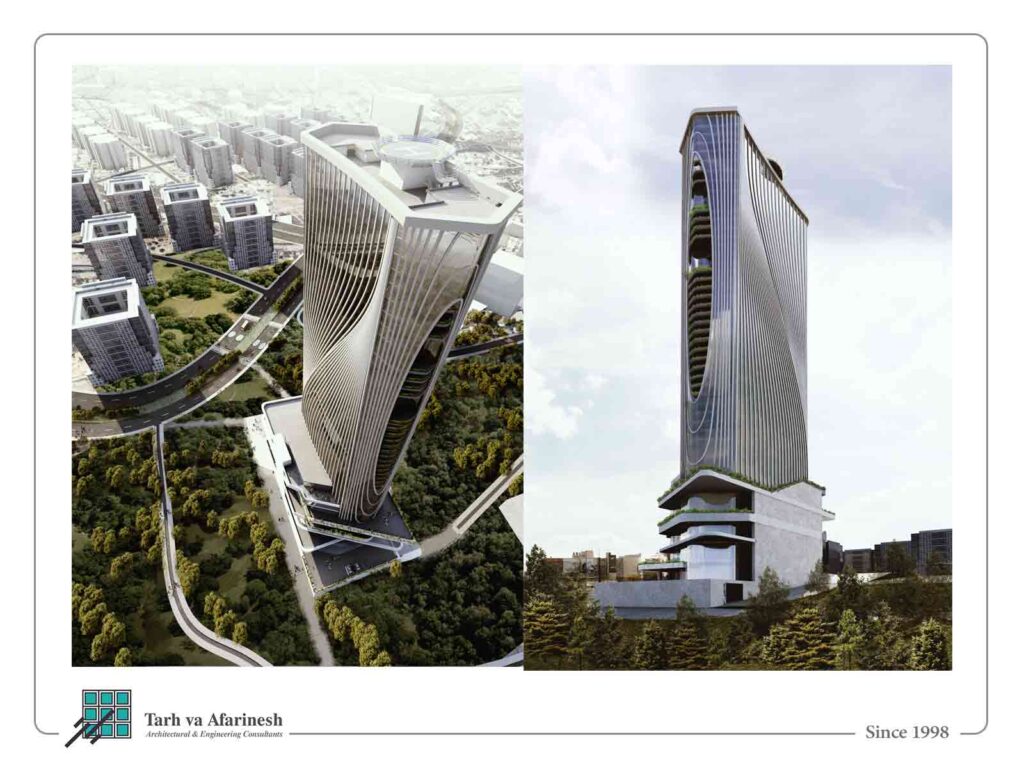- Project : TUV(Iran Zamin) Hotel
- Total Built Area : 160,000 SQM
- Function : Hotel-Serviced Apartment
- Location : District 2 of Tehran – Iran
- Client : Mr. Rostampur
- Scope of Service: Design
TUV (Iran Zamin) Hotel is located on a land plot with a total area of 5,500 m2 in District 2, in northwest of Tehran. The land plot has a rectangular for stretching from east to west. The east-west slope of the land plot has resulted in a height difference of 18m at the two ends of the project.
In design of this project, 15 basement floors are allocated to parking and utility-service areas, ground floor to the 6th floor contains commercial, office, and sports-recreational areas and restaurant, 7th – 24th floor include hotel guestrooms, 24th and 25th floors are allocated to restaurant and truss, and 27th to 40th floor include service apartments.
Design Team
- Senior Project Manager: Mohammad Nemati
- Architect: Shiva Aghababaei
- Architectural Design Team: Noushin Fadaie, Aida Monfared, Amin Hesabi,Sina Zinger

